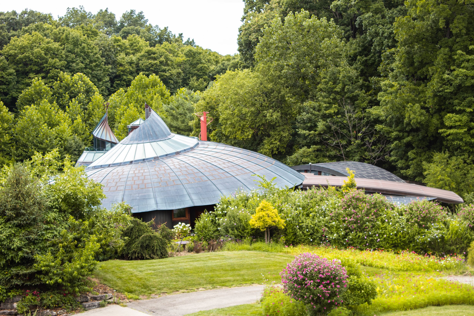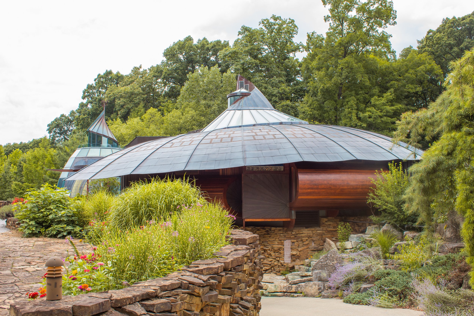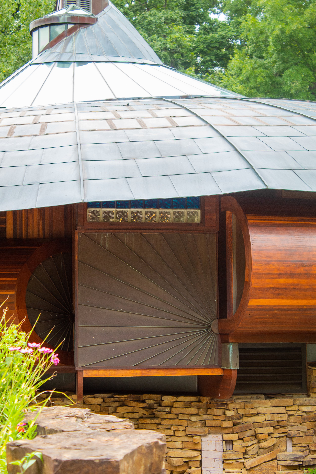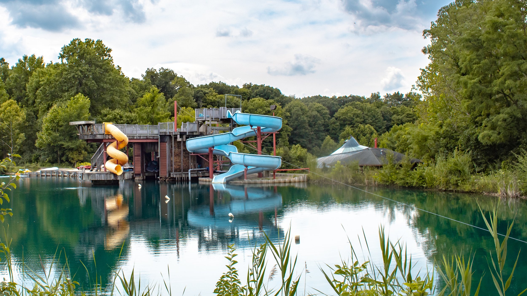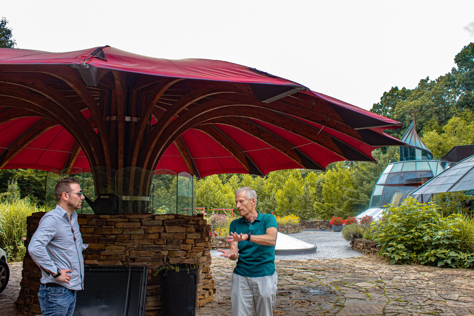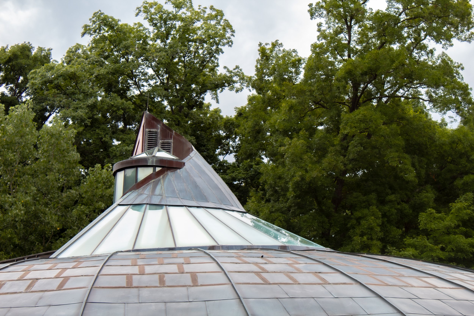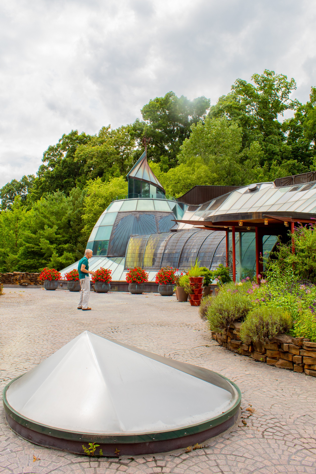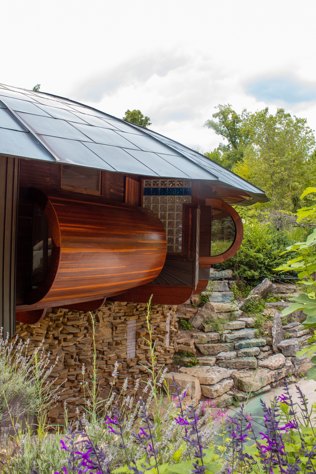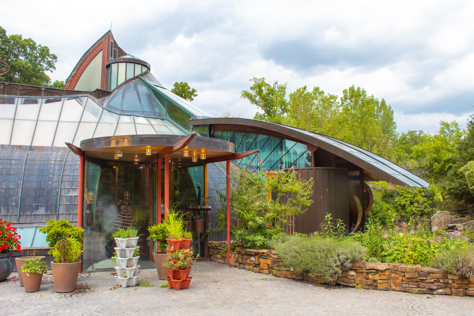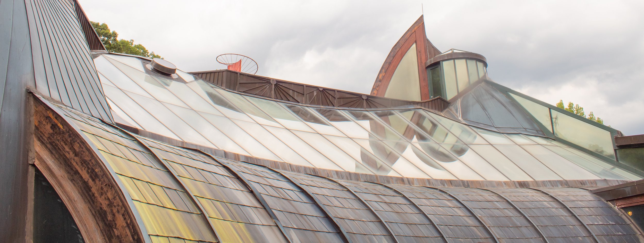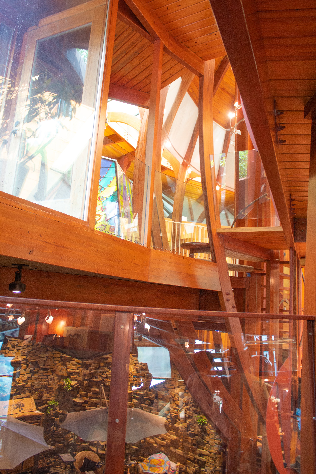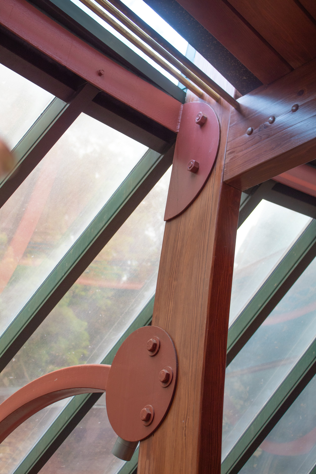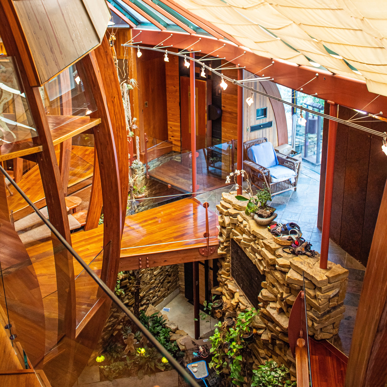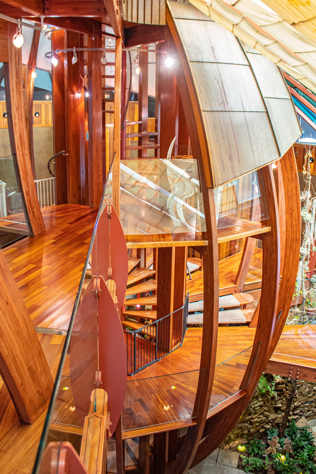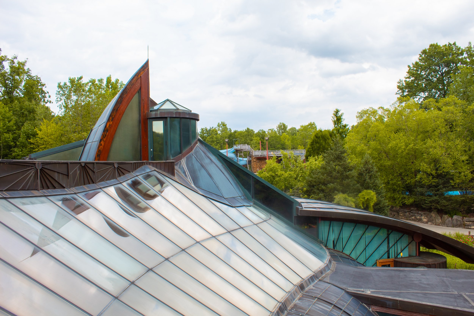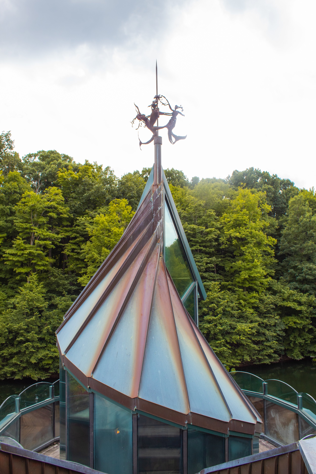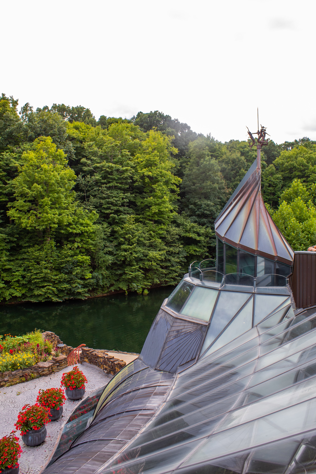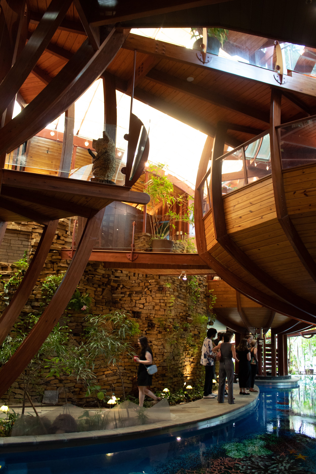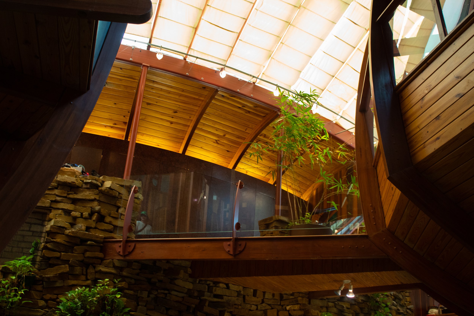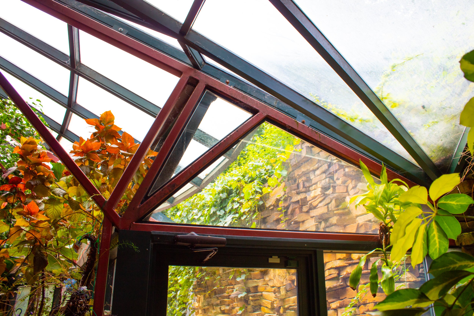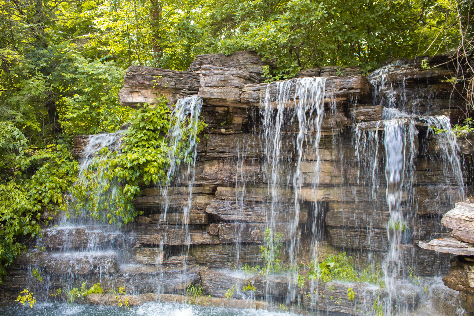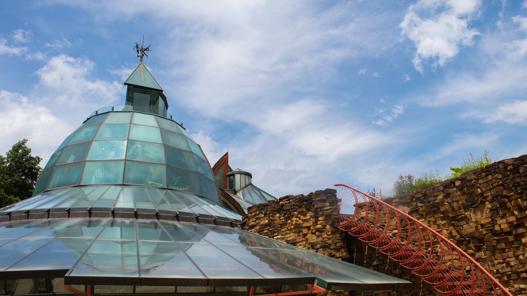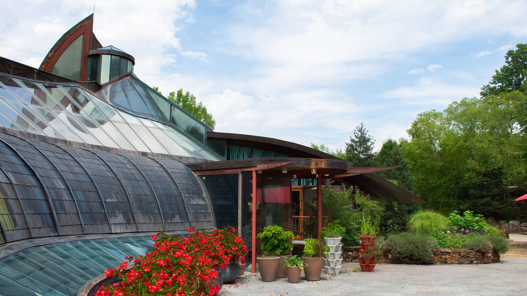MKC TOURS THE SKILKEN HOUSE
By Maxwell Hentosh
The Skilken House - Entry
Near the Hoover Dam of Columbus, Ohio, an architectural gem sits nestled deep in the trees. The Skilken House is a little discussed treasure designed by Architect Bart Prince for Steven Skilken that MKC was graciously invited to tour. None of us had ever heard of this project/home until, as fortune would have it, our summer intern Alex Borger commented casually that he lives on the property. His father Steven Borger, a master woodworker and craftsman spent one and a half years working on this house and functions as an onsite facilities and maintenance manager when not enjoying the lake with his neighbor. A few calls were made and by the following week, Mr. Skilken excitedly invited us for a visit.
Approaching the house, a winding drive leads you to the center of the wooded site with glimpses through the bushes and trees to a private lake [complimented by boathouse with water slides, rooftop deck, and a cross-lake zipline], and a tease of the work to come. As the asphalt path carries you across the property for Prince’s first reveal, the main spire and nautilus roof come into view perfectly framed by wildflowers and larger vegetation.
View of the Skilken House from path.
Bart Prince is a residential architect from Albuquerque who draws individualistic inspiration from both site and client. Prince studied under Wright pupil, Bruce Goff; whom was described in a regularly quoted 1951 Life Magazine Article as “one of the few US architects whom Frank Lloyd Wright considers creative.” Each project takes on a unique architectural style ranging from organic spirals to contemporary Wright forms. Prince would reject the notion of any discerning style though, instead probably preferring something along the lines of creativity holistically emblematic.
Skilken, while leading the tour around his home, regaled a number of stories regarding the house’s conception and construction. Humbly, he mentions his three Ohio State diving championship wins while his wife ever-so-sweetly made sure we were taking from the spread of baked goods by Fox in the Snow, he mentioned his desire to be surrounded by water and explained to us the process of expanding the on-site lake. The existing body of water measured 300ft originally, but was excavated to 1200ft long and now includes a waterski slalom course. While carving the lake extension, Skilken and Prince discovered a massive amount of warm-toned black sandstone, which replaced the original exterior material and reinforces the site-specific concept.
MKC President Matthew Tiesmann and Steve Skilken discussing Prince’s layered design.
If you were to focus solely on the materiality of this house, the combination of natural elements, their implementation and their organization, a number of appreciative thoughts would surely come to mind. But this neglects the true focus of the project, its form. The twin spirals (one of which overhangs the steep drive) are connected via glass crescent cradle a stone-paved patio entry which doubles as the roof of the pull-through garage. A thoughtful assortment of wood and copper, reacting to the secondary forms of the house, clad the curved building all while protected by overhanging copper nautilus rooves that transition to glass lightwells conversing with the interior supports.
MKC and Steve Skilken outside his incredible home.
Entering into The Skilken House is an experience unparalleled to any home I have entered. In school, the concepts of compression/tension and expanse/release via procession through threshold is a concept so simple, most second years are able to apply it to their projects. Prince takes this simple idea and proves his mastery of the momentous reveal. As the floor drops and ceiling rises, what in memory resembles the archetypal Wright entry with low cover and inconspicuous door, leads you to an oasis suited specifically for Skilken and his family. Massive heavy timber columns arrayed in cylindrical form reveal to be the two nodes of which the spires of the home culminate and where Prince has nestled open living spaces in playfully buoyant barrels constructed of Douglass Fir beams connecting spaces with glass guard rails. Light pours down through the vast regions of skylights. Warm cherry accents pair well with the Jatoba floors and elevate the warmth cautiously balanced with a truly open plan. But with every element taking your eye along in dream-state of chaos and stream of consciousness, ultimately the details become the grounding elements that remain prevalent throughout the house.
While gathered in one of the two ‘primary level’ living spaces, Skilken recounted the process of how the design came to be. After contacting Prince and requesting that he design a copy of The Price Residence (which Prince hastily declined) Steven hired the architect being swayed by his conviction to uniquely personalized designs. Months passed by without a word. Steve reached out and asked for the design, in which Bart declared he had nothing. Within another month, a completed design was proposed to Skilken. The client was not in-love with the proposal but admitted he was nervous about telling Prince that he didn’t like it. Steven’s recount of the phone call painted Bart in an incredibly kind and humble light telling Skilken that ‘he should have something he loves for the money he paid.’ Months pass by again, this time ending with Prince mentioning to his client that he was to present at The Ohio State University and would bring designs for the second iteration of Skilken’s home, also inviting Steve to the presentation.
Skilken described to us that at the presentation, as Prince displayed an initial concept sketch that gained some quiet snickering from the audience followed by a drafted drawing, causing more audible laughter, silence fell over the crowd as Prince displayed a photograph of the built work. [If you have not yet searched Bart Prince, I implore you to do so. I recognize that not all may appreciate the quality of his designs, but each project is a marvel of exploration into materiality and form.] The presentation continues on, traversing through a number of Prince’s projects with audience approval heightening after each completed work.
Then, as Steve and Karen sit front row for their architect’s presentation, a sketch of Prince’s first iteration appears followed by drawings, the lecture hall burst into raucous assent. Bart speaks to the crowd and says “the Client did not approve this design.“
Skilken burst into laughter at the conclusion of the story. The owner at every turn embodies his home that Prince so expertly gave him, full of surprise, animation and humility, self expression. He then gestures to the spiral stair and leads us to the roof for a view over the property before taking us all the way down one of the two full height stairs full.
Now at the pool below, meticulously arranged mosaic coral reef adds a needed cooling which balances the warm home, while speaking to the ornate artistry that is displayed all over. The black sandstone can be found throughout the lower level and pool deck. Skilken told a story of how he had asked Prince to add a small diving platform from the shower above so that he could dive in. Mrs. Skilken was much less inclined to allow this to happen, and the detailed panel that covers this panel functions as a beautiful wall. Lush greenery surrounds the pool down below and gently defines the glass barrier of a secondary private lake with complimentary waterfall.
As you traverse the levels, the complexity of this home begins to start setting in. With no typical floors, multiple spiral stairs through the characteristic Prince Barrels, a roof accessible from each spire, massive swaths of glass, forms that undulate and twist, structural elements that intersect, this house may not be for everyone. What it lacks in universality only reinforces the principles of Prince’s design lineage back to Wright; those being of natural connection, human-centric design, and creating space, rather than rooms. Here, Bart Prince designed for Steven Skilken an architectural marvel hidden in the trees.
Please view through the rest of the gallery below, this house is truly one of a kind!
MKC would like to thank Steven and Karen Skilken, Steve Borger, and Alex Borger for the tour.
All content published with permission from Steven Skilken.
ALL PHOTOGRAPHY IS OWNED AND COPYRIGHT BY MAXWELL HENTOSH WITH PERMISSION FOR USE BY STEVEN SKILKEN.







