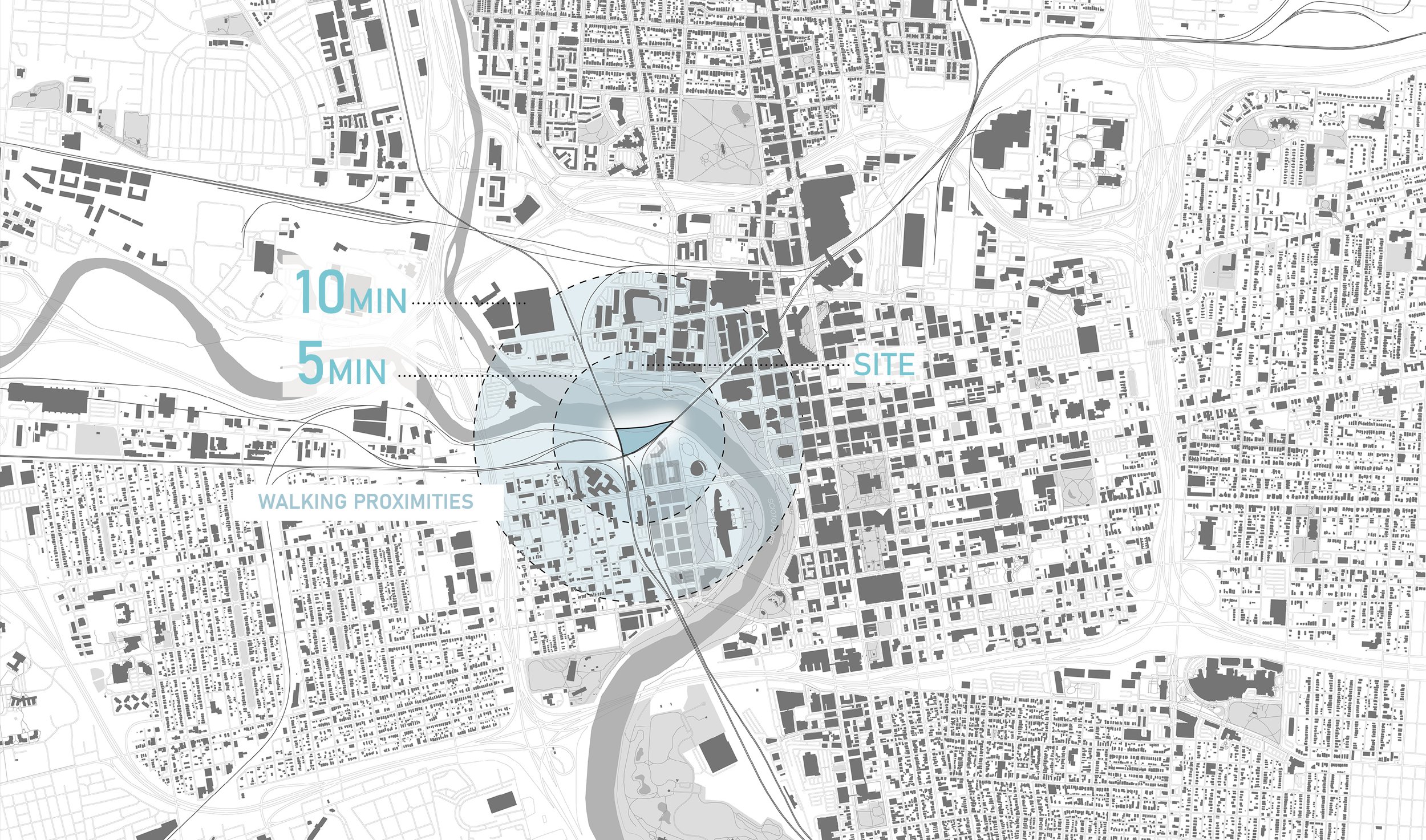Skyrise Columbus
SKYRISE COLUMBUS: ACCESS
Location: Columbus, Ohio
Project BRIEF
The population of Columbus is experiencing inevitable growth with development of new manufacturing and information technology industries. This development has forecast a compounding effect on Columbus’s existing housing issues. The Access Tower aims to provide a mixture of market-rate and low-income housing solutions to aid in a just method for developing more homes in the center of downtown. Designed to house over 800 residents [a portion of which to be designated as low-income subsidized by participating in the maintenance of on-site farms and gardens], the residents will have access to a large market filled with fresh, site-grown produce, which will assist in solving the problem of the Franklinton food desert. Commercial office spaces entwined with the structure above create a destination for businesses looking to define themselves as socially equitable and environmentally minded, while being provided with an extremely unique location in the heart of Columbus.
PROJECT DESCRIPTION
The Access Tower is a high-rise ecosystem that presents an equitable evolution in the Columbus Skyline. With the presupposition of exponential regional population growth due to a multitude of factors, this project intertwines transit, energy & food production, equitable housing, and waste-water management into a cohesive system, all while introducing a landmark in what is currently perceived as unusable land.
As Columbus expands, the need for alternative regional and interstate transit connections will grow. Utilizing existing rail found on the site, a transit hub located on the ground floor adds an important relationship to the northern Arena District, Scioto Peninsula, and Downtown as a whole. Pedestrian connectivity and various forms of transit lead to the carving of the existing topography, opening up the embedded ground floor of the building into a vibrant hub for locals and tourists to explore, and an accessible market of site-grown produce/goods is just adjacent to the station. An existing pedestrian trail that runs along the perimeter of the Scioto River is maintained and expanded-on to reinforce the human-centered design and functions as a pin-point in defining the design of the new bridge.
PROJECT SITE: SCIOTO PENINSULA
Across the north bank of the Scioto Peninsula sits the Arena District, a densely populated residential and entertainment area. The connection from the Arena District to the quickly-developing Franklinton Peninsula is an intersection point of six railroads which define a barrier and prevent any sort of vehicular or pedestrian bridging. Creating and refining this relationship between the two areas became a primary focus when addressing how the structure interfaces with the site and its immediate context.
PASSIVE/ACTIVE SYSTEM INTEGRATION
The Access Tower coalesces numerous systems into a homogeneous space for community and sustainability. The intricacies of the part-to-whole relationships of the design are informed by the entwining of program and circulation. These elements twist themselves vertically into the tower and plinth, while preserving a generous amount of space for the terraced rooftop gardens and food-forest.
The sweeping motion of the tower lend its surfaces to allow water-catchment practices, and an elongated southern façade allows daylight deep into the vertical farm. The Access Tower was carefully designed to capture enough water and features massive retention basins to provide over 100% of the occupants total grey water use, which can be used for toilet flushing and irrigation for grass, trees, and food/crops. The cavity behind the south glass façade allows the building to utilize stack effect, combining with cool air intake along the Oasis Waterfront to sustainably condition or heat air depending on time of year.
Second Level Plan
Fifth Level Plan
FLOOR PLANS / BUILDING PROGRAM
As Columbus expands, the need for alternative regional and interstate transit connections will grow. Utilizing existing rail found on the site, a transit hub located on the ground floor adds an important relationship to the northern Arena District, Scioto Peninsula, and Downtown as a whole. Pedestrian connectivity and various forms of transit lead to the carving of the existing topography, opening up the embedded ground floor of the building into a vibrant hub for locals and tourists to explore, and an accessible market of site-grown produce/goods is just adjacent to the station. An existing pedestrian trail that runs along the perimeter of the Scioto River is maintained and expanded-on to reinforce the human-centered design and functions as a pin-point in defining the design of the new bridge.
THE OASIS
At the ground level where the river meets the building is The Oasis, a covered sanctuary for residents and visitors alike.
The Oasis
To view the full high-resolution presentation board click here.













