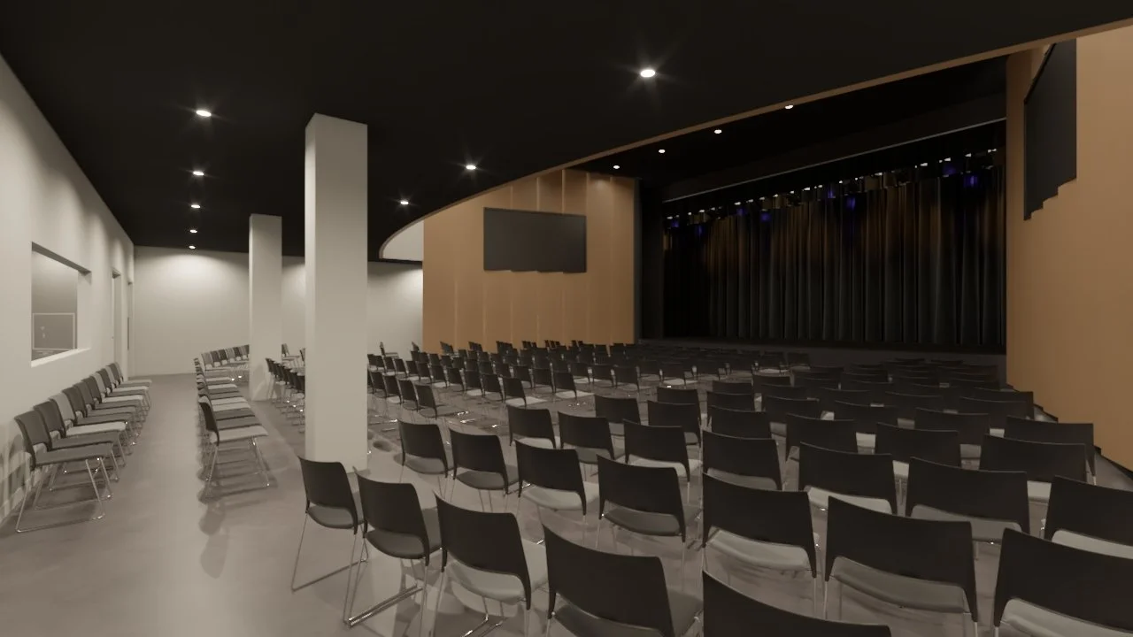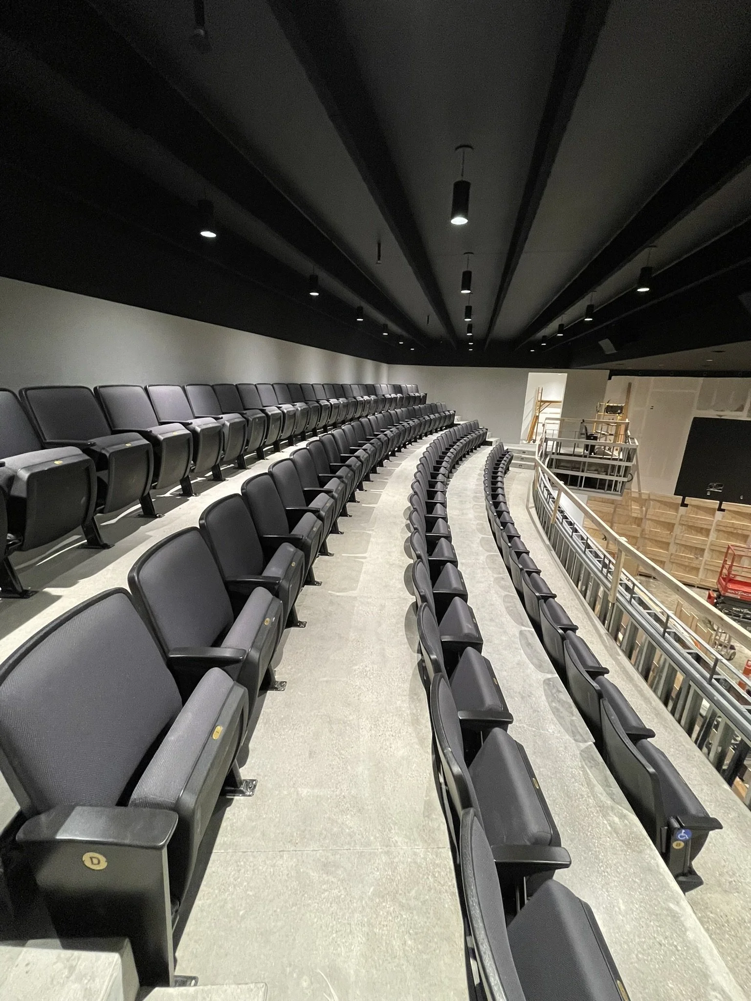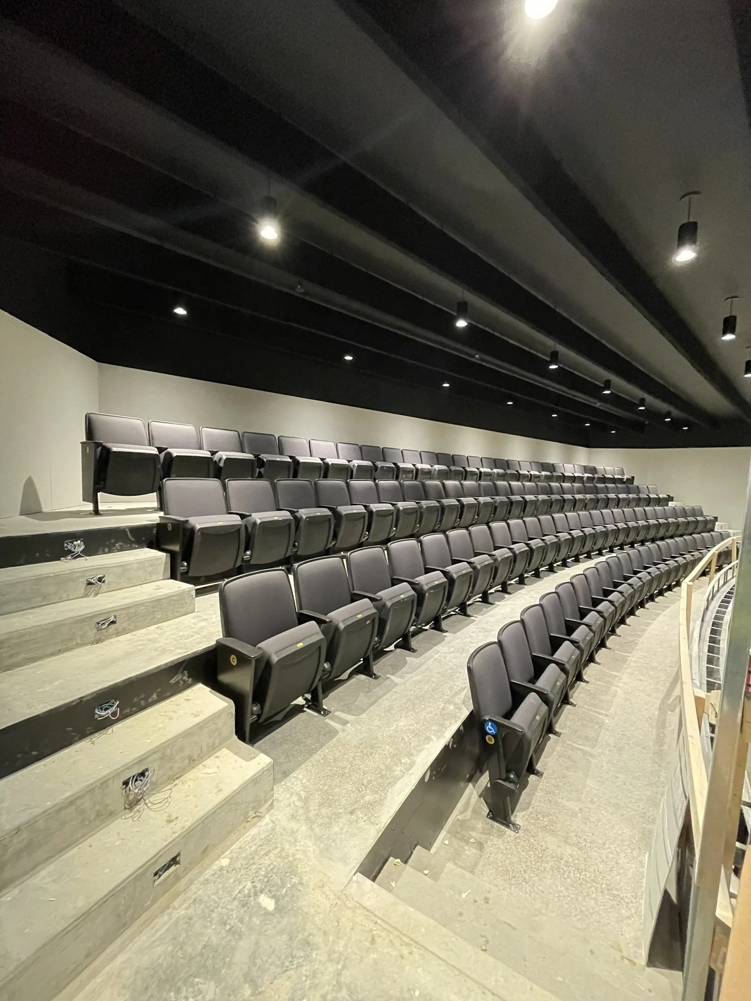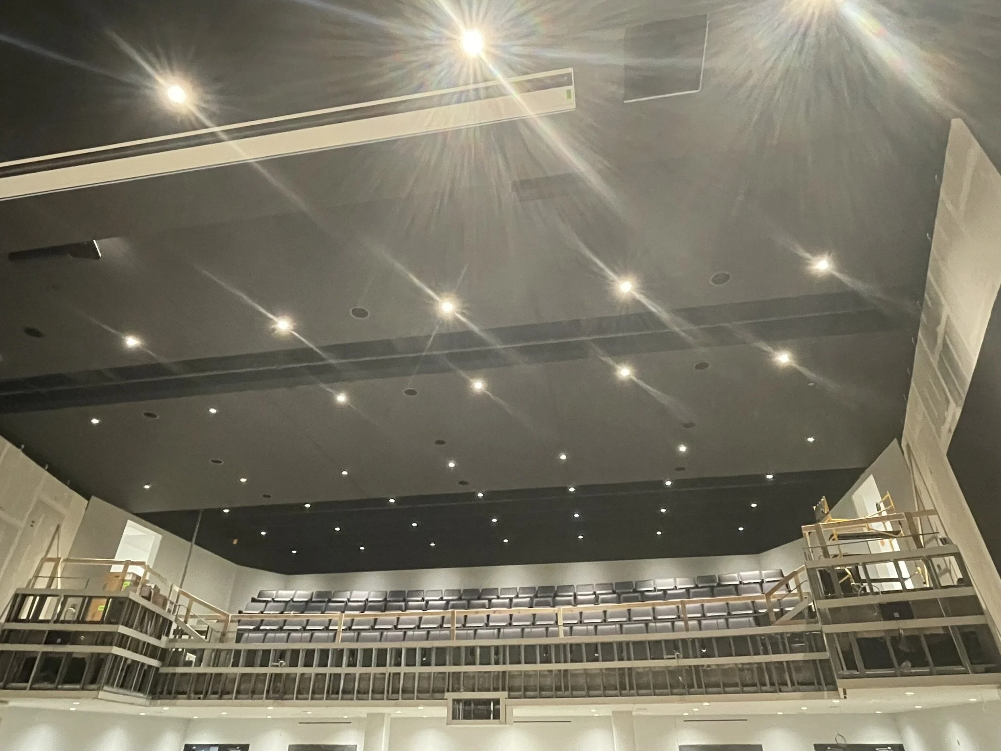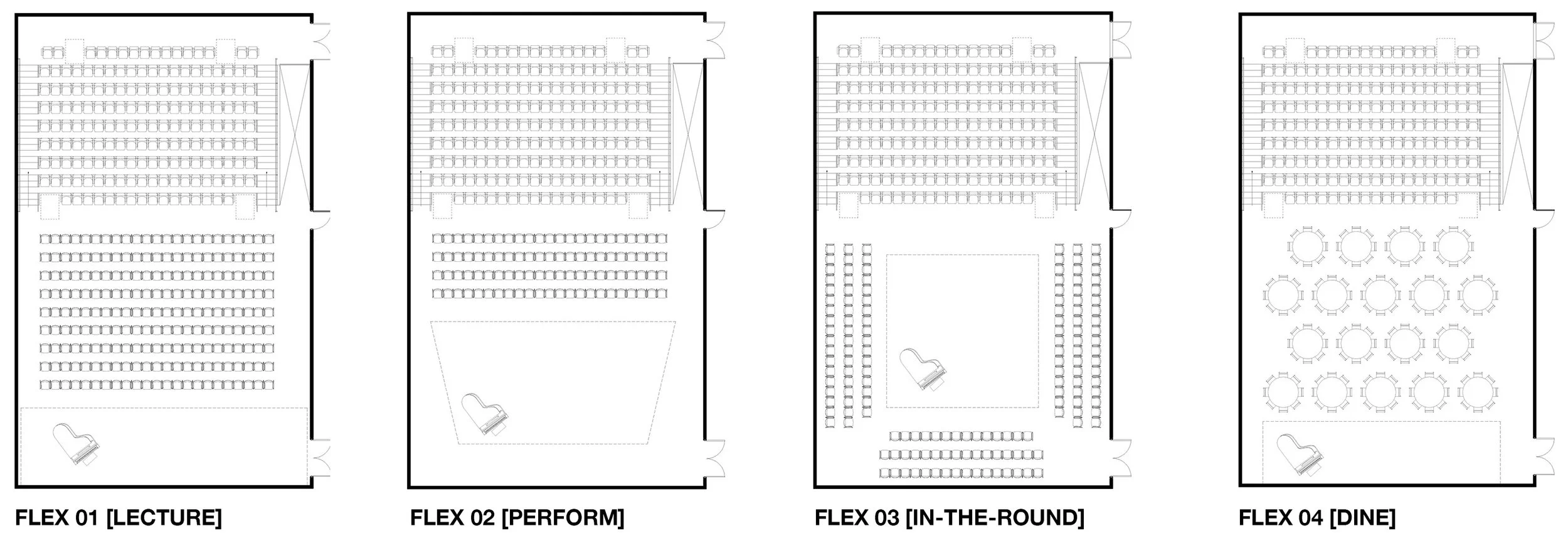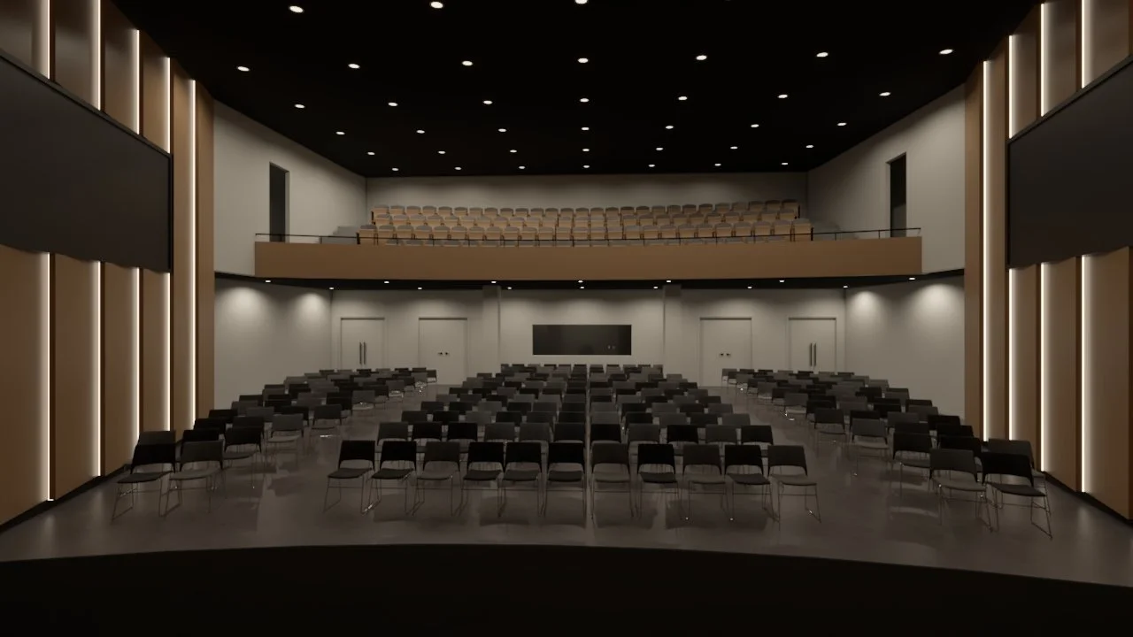Thomas More University Performing Arts Space Nears Completion
Performing arts spaces present unique opportunities for dramatic and inspiring spaces that bring the viewer into the experience. As architects for performing arts, theatres, and auditoriums, MKC develops comprehensive strategies catered for each project specific needs.
At Thomas More University, construction is nearly complete of a hybrid-auditorium [expected completion May 2024]. This new facility will accommodate lecture, performance, and banquet functions. The main level includes a raised stage with AV technology for presentation and display. Walls flanking the stage feature displays, confidence monitors in the balcony, and a distributed sound system support this use. There is also stage depth, rigging, and lighting available for moderate productions.
The audience configuration for the auditorium on the first floor is designed to be flexible. Designed with a flat floor seating on this level is provided with loose furniture that can be stored to clear the room. In a lecture configuration, seating on this level can accommodate 300 people. Other uses for this level of the auditorium may include banquets, symposia, or other gatherings. Storage is provided at the back of the auditorium to allow for furniture turn over.
On the second level, a balcony with fixed seating provides capacity for an additional 100 persons. Detailed acoustical analysis and line of sight studies were performed to ensure that all spectators experience the full performance quality.
Construction is slated to be complete in May 2024. For more information on the project, click here.
