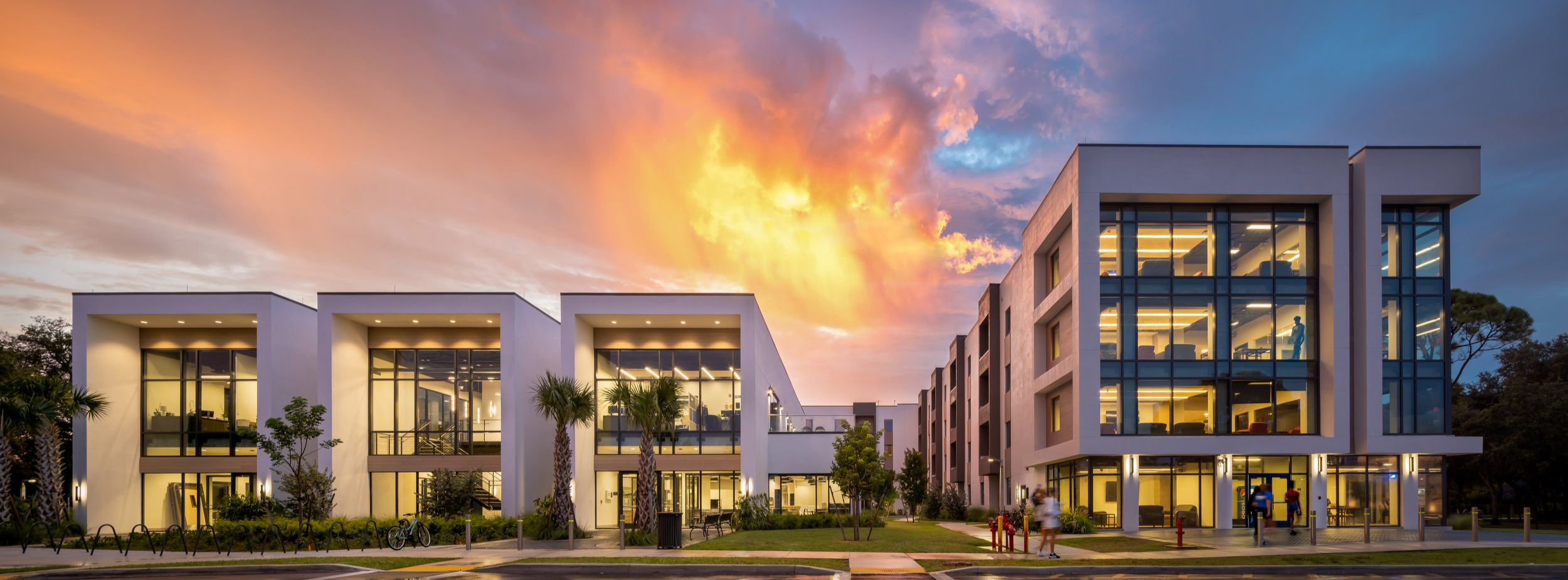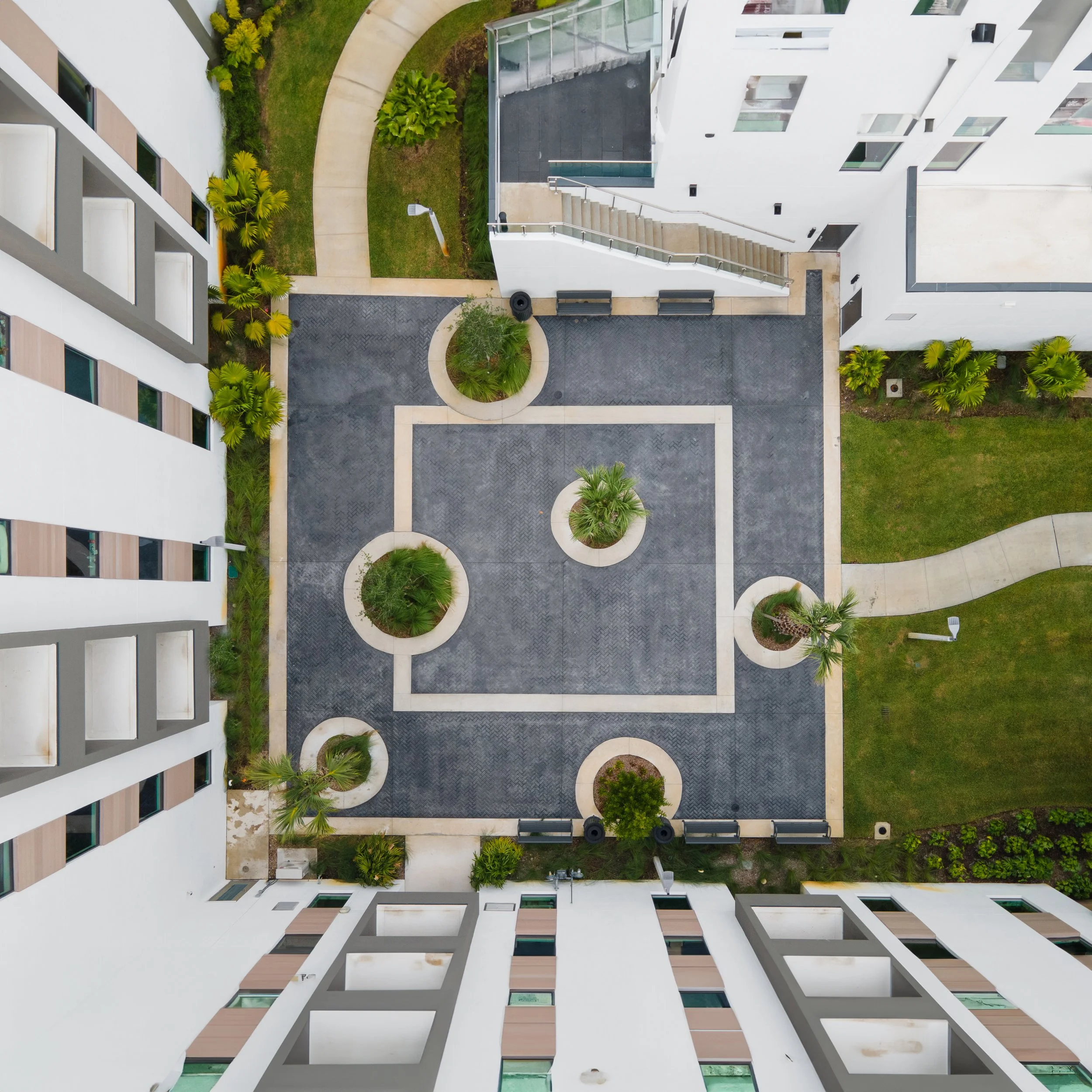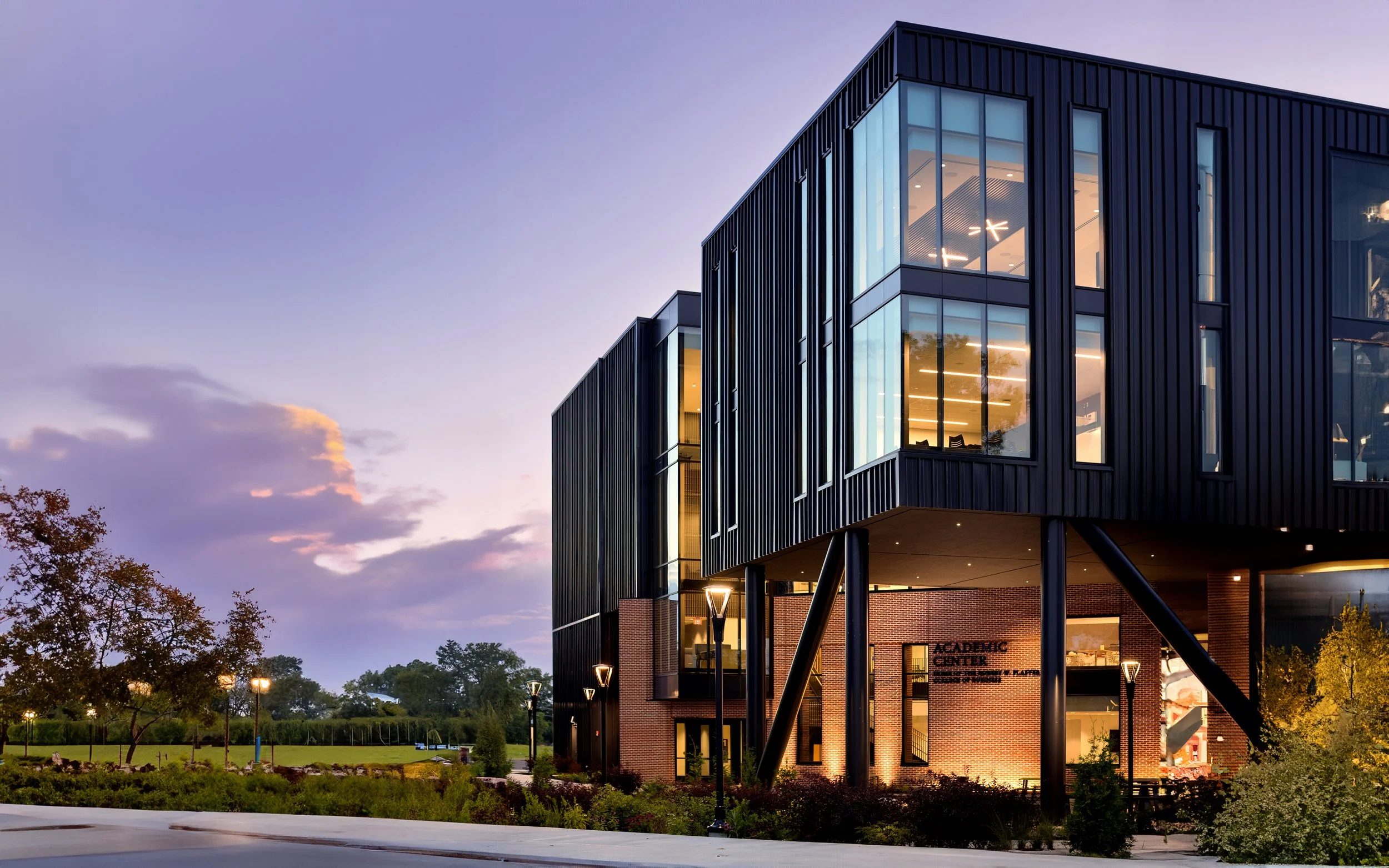How Architecture Can Solve Enrollment Challenges and Elevate Student Success in Higher Education
Architecture as a Strategic Lever in Higher Education
In an era marked by shifting demographics, rising costs, and rapidly evolving student expectations, colleges and universities—especially small, independent, and private institutions—are seeking innovative strategies to not only stay competitive but to thrive. While academic programming and marketing play critical roles, an often-underutilized strategic lever is the physical campus itself. Architecture has the power to shape perceptions, drive enrollment, support well-being, and foster academic achievement. MKC Architects believes that thoughtful, student-centered design can directly address many of the challenges facing higher education today. We understand the key themes shaping the higher education sector, the core challenges campuses face, and the actionable ways that architectural solutions can serve as catalysts for transformation.
Key Themes in Higher Education
To understand how architecture can effectively address the real challenges of higher education, it's essential to first examine the broader context. Higher education institutions today are navigating a complex landscape influenced by multiple transformative forces. One of the most pressing concerns is declining enrollment, driven largely by demographic shifts. In many regions, there are simply fewer traditional college-aged students. Compounding this issue are concerns about affordability, as the rising costs of tuition and student debt continue to discourage potential applicants. Simultaneously, competition has intensified, not only from peer institutions but also from the growing number of online programs and alternative credential pathways that appeal to both traditional and nontraditional learners. In particular, the student demographic is changing significantly. The traditional 18-to-22-year-old residential college student is no longer the norm. Today, many students are older, returning to complete degrees, upskill, or change careers. A growing number are parenting students or caregivers, managing academic responsibilities alongside work and family life. This shift requires institutions to design campuses that are not only flexible and also supportive of diverse learning needs.
Meanwhile, student expectations are evolving. Today's learners demand more than just a degree; they want flexibility, access to technology, inclusive spaces, wellness resources, and a strong sense of belonging. This generational shift in values requires institutions to reimagine how the campus experience supports personal and academic growth. Financial constraints further complicate the picture. Many institutions—particularly smaller colleges and regional universities—face shrinking public funding and limited capital reserves. With increased scrutiny on return on investment, there is greater pressure to ensure that any facility upgrades or expansions are both cost-effective and mission-aligned. Adding to these pressures is the rise of hybrid and experiential learning. Accelerated by the pandemic, this shift calls for adaptable spaces that support both physical and digital modes of instruction. Students want access to labs, studios, and maker spaces that promote hands-on engagement and collaboration.
How Architecture Addresses Core Challenges
Architecture is far more than a physical backdrop; it is a strategic asset that directly influences student recruitment, engagement, and retention. Thoughtful design has the power to solve problems and unlock opportunities for transformation. One of the most visible and impactful ways architecture supports higher education is through its ability to attract and retain students. Prospective students form impressions quickly, and the quality of the campus environment plays a significant role in their decision-making. Outdated or poorly maintained buildings can diminish appeal. Architecture does more than impress prospective students; it shapes their day-to-day academic journey. Poorly designed classrooms, with inadequate lighting or rigid furniture, can stifle learning and collaboration. In contrast, active learning environments with flexible layouts, integrated technology, and engaging aesthetics foster deeper academic engagement. Spaces that allow for movement, group interaction, and individual focus enhance learning outcomes.
A sense of belonging is also essential for student success, particularly for those from underrepresented backgrounds. Campuses can often feel isolating, especially for commuter students or those navigating college as first-generation learners. Well-designed common areas, student centers, multicultural hubs, and lounges help cultivate connection and inclusion. These environments invite students to gather, collaborate, and simply be themselves. Mental health is another growing concern, and architecture can play a significant role in promoting well-being. Environments that incorporate natural light, calming colors, access to green spaces, and quiet rooms for reflection can ease stress and support mental health. Spaces for wellness services, therapy, and peer support must be easy to access and destigmatized through thoughtful design. Lastly, as the student population diversifies in age and life experience, campus environments must adapt to the needs of non-traditional and parenting students. By designing for the older student population, colleges position themselves as forward-thinking institutions prepared to serve the evolving student demographic.
Reimagining Campus Spaces for Modern Needs
Forward-thinking institutions are transforming their physical environments to meet new expectations. One of the most impactful areas is student housing. Traditional dormitories, with shared bathrooms and little privacy, no longer meet the needs of modern students. Instead, suite-style and apartment-style living arrangements have become the norm. These spaces offer students a greater sense of autonomy while still fostering community through shared kitchens, lounges, and study areas.
Libraries are also undergoing dramatic transformations. No longer just repositories for books, today’s libraries are vibrant learning commons. They integrate collaborative study zones, digital media labs, maker spaces, tutoring centers, and wellness pods. These hubs of activity become centers of academic and social life, supporting students across disciplines and backgrounds. Learning spaces themselves must adapt to support hybrid and flexible instruction. Classrooms equipped with smart boards, video conferencing tools, and modular furniture allow for both synchronous and asynchronous learning. Tiered seating improves visibility, while mobile seating enables students and instructors to reconfigure the room to suit the task at hand. These flexible classrooms mirror the agile work environments students will encounter after graduation.
Master planning is the key to bringing all these components together. A comprehensive campus plan ensures that growth is intentional, resources are used wisely, and the student journey is supported from first impression to graduation. This includes thoughtful placement of buildings, efficient circulation paths, outdoor spaces for gathering and reflection, and the integration of green infrastructure for sustainability.
Proven Outcomes from Thoughtful Design
ST. THOMAS UNIVERSITY
The St. Thomas University Dorm + Student Center exemplifies how architecture can serve as a strategic lever in higher education by fostering student engagement, wellness, and community. Designed by MKC Architects, the 110,000-square-foot facility combines residential and social functions, featuring hybrid-style dorms with private kitchens and bathrooms alongside vibrant communal spaces. The integration of a dining hall, café, yoga studio, and entertainment areas within the student center encourages interaction and supports a well-rounded student experience. Thoughtful site planning—including preserved trees, a lush courtyard, and pedestrian-focused design—demonstrates how the built environment can shape campus culture and identity. By anchoring a new central quad and accommodating both living and learning, this project advances the university’s mission to attract, retain, and empower students.
Thomas more University
The 34,000‑sq ft Center for Academics at Thomas More University, completed in August 2024, integrates the College of Business, a Center for Leadership, Entrepreneurship & Innovation, and ethics and interfaith institutes under one roof, supported by a 500‑seat auditorium for lectures and symposiums. Its bi‑axial plan, inspired by the Latin cross, enables seamless circulation across diverse program types—from classrooms and offices to innovation labs and the auditorium—fostering interdisciplinary collaboration. The architecture deliberately distorts axes to generate overlaps, spaces‑in‑between, and atria that provoke meaningful interaction and dynamic learning environments. Exterior materials—traditional red brick juxtaposed with modern glass and metal—symbolize the university’s blend of heritage and forward‑thinking innovation, while the prominent corner siting frames this building as a visible academic gateway. By embedding flexible learning spaces, visible transparency, and campus connection all into its design, the building becomes a spatial strategy that strengthens institutional identity, attracts engaged learners, and advances the university’s mission of innovation and community impact.
Madonna University
The Madonna University Welcome Center and Felician Sisters Heritage & Archives Center—a 30,550 sq ft facility completed in 2021—stands as a physical manifestation of the institution’s shared commitment to academic growth and historical legacy. Drawing inspiration from the Basilica of St. Francis of Assisi, the design reinterprets classical elements like temple fronts and cloister arcades through contemporary materials and spatial sequencing to foster contemplation and community engagement. The tri‑level building integrates admissions and advancement offices, a café and gallery, event-ready Great Room, and museum-quality archival space, proactively connecting prospective students, donors, and the university’s foundational history in one cohesive environment. Its garden, planters representing all former Felician provinces, and filtered light framing a Madonna-themed tree reinforce a powerful narrative of campus identity, values, and continuity. By articulating institutional values in built form, the Welcome Center serves as both a gateway to campus life and a strategic tool for recruitment, fundraising, and heritage preservation that underlines Madonna’s mission and growing profile.
Overcoming Financial Barriers Through Smart Funding
Despite the proven benefits of campus investment, many institutions hesitate due to budget constraints. Innovative funding models can make the difference between stalled ambition and real progress. The lease-back model, for example, enables a private developer to finance and construct a facility that the institution then leases, often with the option to purchase later. This approach keeps debt off the institution’s balance sheet while enabling fast delivery of needed space. Public-private partnerships (P3s) are another effective approach. These collaborations allow colleges to share risks and benefits with private partners, especially for housing, dining, and mixed-use projects. At MKC, we help institutions navigate these models and connect with trusted development partners. Philanthropic support remains vital, and we assist advancement teams by providing compelling visuals and narratives that inspire donors. Naming opportunities and targeted campaigns can be tied directly to the impact of well-designed, student-focused spaces.
Partnering for Impact
The future of higher education blurs the lines between learning, living, and socializing. Institutions that embrace this evolution—and that see architecture as a tool for transformation rather than a static asset—will be best positioned to grow, adapt, and serve their students. At MKC Architects, we believe that good design is not just about buildings—it’s about people. Our work is rooted in a commitment to students, educators, and the institutions that shape the future. By designing spaces that support learning, foster belonging, and reflect institutional values, we help colleges and universities achieve their mission. Whether you are reimagining your master plan, modernizing a single facility, or exploring new funding models like lease-back, we’re here to help. Let’s start the conversation.
ABOUT MKC ARCHITECTS
MKC Architects is a full-service architecture and planning firm based in Columbus, Ohio, with a satellite office in Boston, Massachusetts. For more than 100 years, we have partnered with higher education institutions to create student-centered housing, academic facilities, and campus plans that inspire success.






































