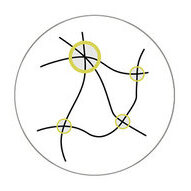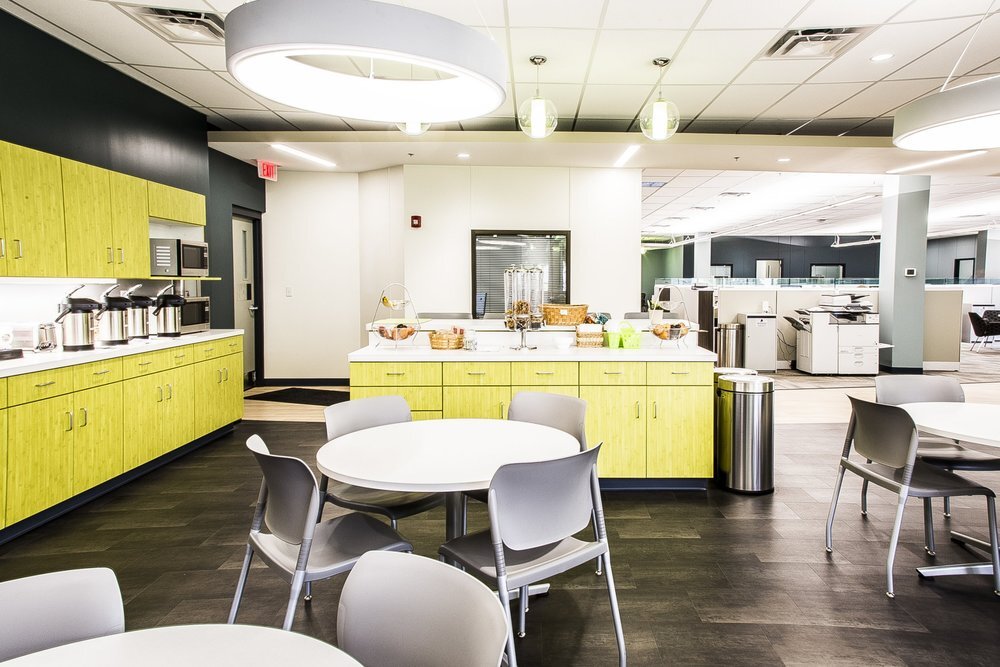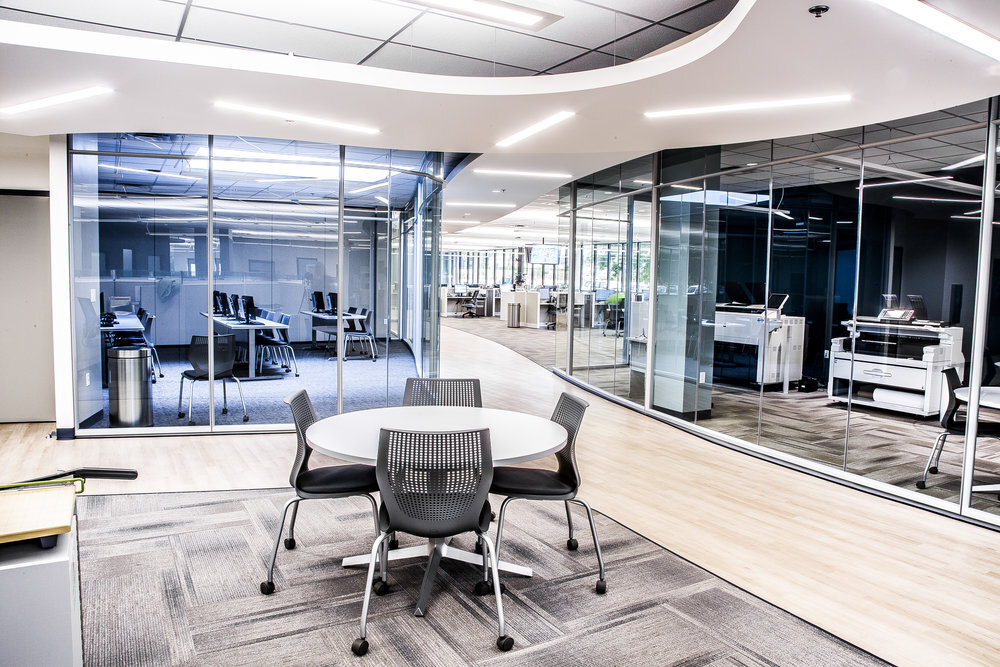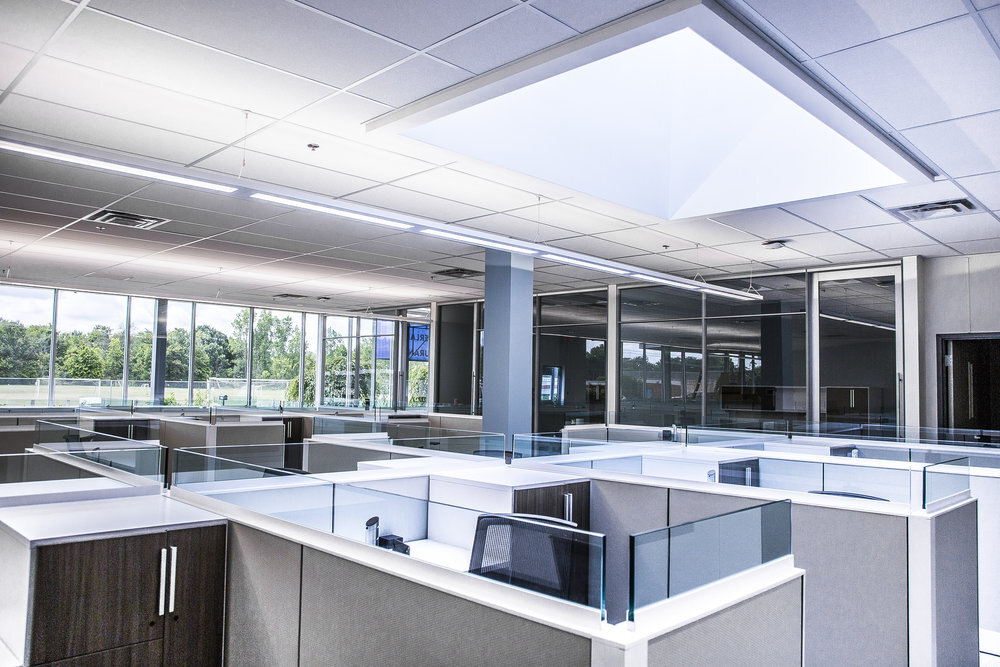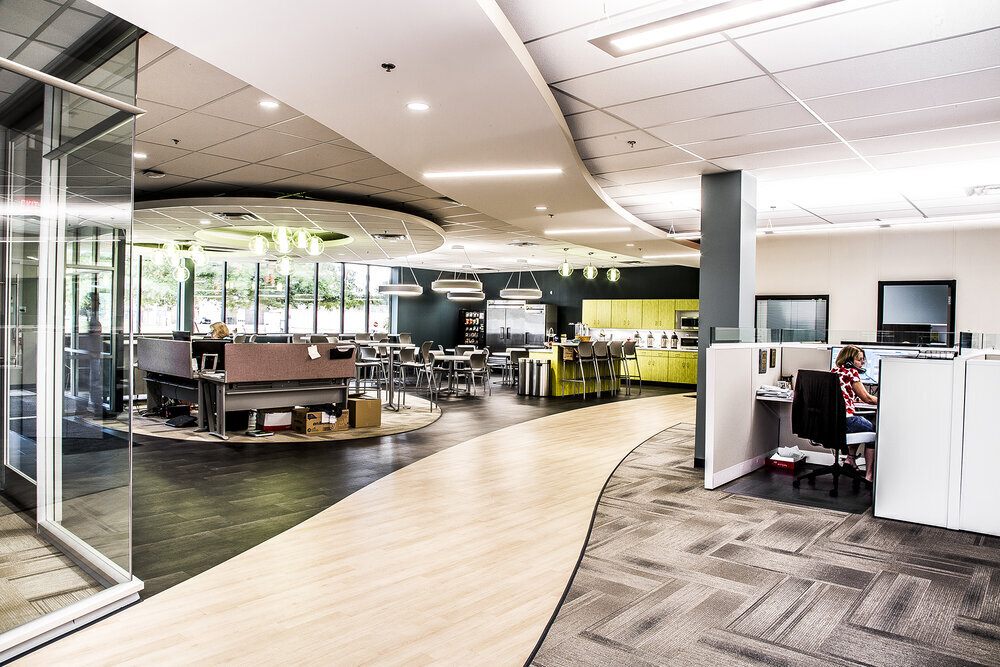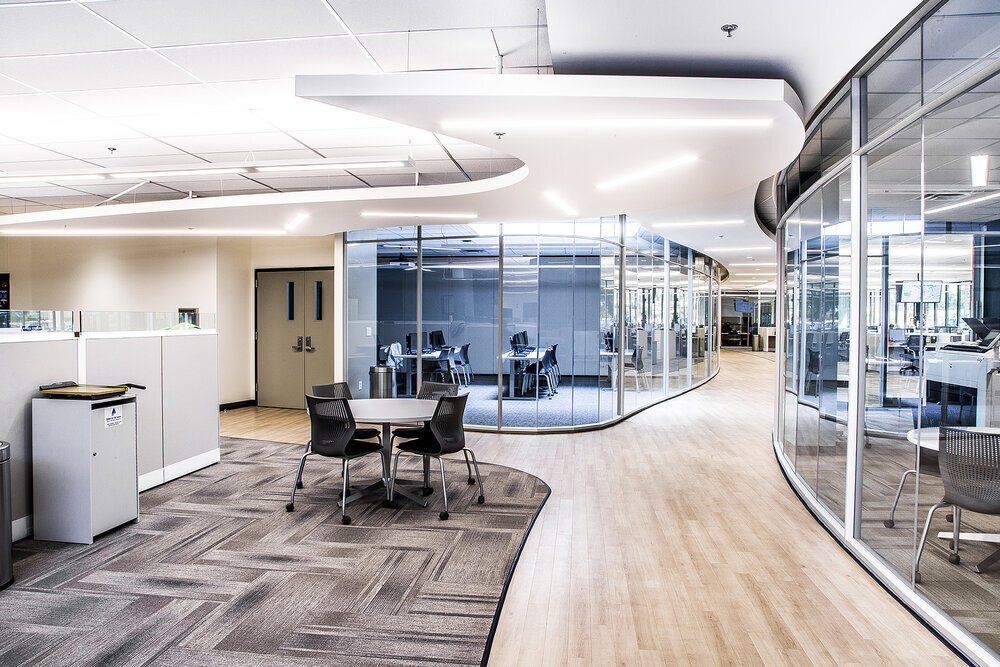MT Business Technologies
MT BUSINESS TECHNOLOGIES
Location: Mansfield, Ohio
Completion Date: 2016
Project Size: 25,000 sf
Project Description
What if the function of space was merely something provided for, rather than dictated? Can office design afford more flexibility for growth and productivity? MTBT is designed as a hybrid work environment that offers a multiplicity of spaces that cater to differing activities, all aimed at providing countless opportunities and a flexible work environment. The goal of this adaptive reuse project was to complete a mostly interior renovation that would result in better work flow and enhanced employee experience. The renovation work was concentrated on office areas, entrance and lobby areas. The scope included reprogramming, renovation and reconfiguration of approximately 24,000 sq. ft. of an existing 65,000 sq. ft. facility.
Grid VS Avenue
Opposed to the uniform grid of the building, The Avenue slowly curves through the space - and features a reclaimed polished wood floor and lowered ceiling.
Circulation and Axes
The resultant design of the MTBT office building is organized around a network of paths, all connecting to The Avenue - a central spine that feeds and distributes people, ideas, and production.
Levels of Access
The Avenue connects both entrances [public // private] of the building while allowing access to its primary parts.
Architecture takes shape in relation to its context - in urban situations this is often the street. Streets are the liminal zone by which architectural form meets with urban life. But we asked, can interior space mirror this dialectic between architecture and the street? Rather than looking outward, could interior space behave like a street, and to a larger extent, a city?
HOW DOES THE CIRCULATORY FUNCTION OF STREETS CONFLICT WITH THE STATIC CHARACTER OF ARCHITECTURE?
HOW DO STREETS SERVE AS THE SPATIAL FRAMEWORK FOR SOCIAL INTERACTIONS, COMMUNICATION, AND PROCESSION?
AND ABOVE ALL, WHAT ARE THE EFFECTS OF SUCH SOCIAL, POLITICAL, AND TECHNOLOGICAL FORCES ON SPACES AND INTERIOR STREETS WHEN COMBINED WITHIN A LARGER ARCHITECTURAL MOMENT?
Starting with the project’s inception, we were considering the spatial design of MTBT akin to a city. Is there a way to make large office spaces behave more like a city, with paths and nodes, rather than a factory with banks of cubicles? As such, we turned to Kevin Lynch’s seminal work ‘Image of the City,’ in which Lynch posits that legibility is crucial in productively navigating city landscapes. Lynch argues that a clear mental map of the urban environment is needed to counter the always-looming fear of disorientation. Lynch proposes that these mental maps consist of five elements: paths, edges, districts, nodes, and landmarks - each with their own properties that create a cohesive image. Lynch indicates we must “consider not just the city as a thing in itself, but the city being perceived by its inhabitants.”
Paths
The streets, sidewalks, trails and other channels in which people travel. People usually observe the city while moving through it, and along these paths the other environmental elements are arranged and related. The Avenue is a meandering path that moves in contradistinction from the rigid structural grid, serves as the primary path of the building - connecting districts and allowing access to various nodes.
Edges
Lynch concluded that edges should be perceived boundaries such as walls, buildings, and shorelines; they are lateral references rather than coordinate axes. Such edges may be barriers, more or less penetrable, which close one region off from another; or they may be seams, lines along which two regions are related and joined together. There are three levels of edges in MTBT varying in penetrability that define different nodes.
Districts
Districts are relatively large sections of the city distinguished by some identity or character. Observers mentally enter the medium-to-large sections in the city and conceive of the space as a two-dimensional extent. Therefore concepts of size may depend in part on how well a structure can be grasped. In the case of MTBT, there are three districts.
Nodes
Nodes are smaller yet definable areas within a city that portray certain unique characteristics or properties. Nodes are focal points and intersections, which gain their importance from a particular use or physical characteristic. Nodes are the strategic foci into which the observer can enter, typically either junctions of paths, and allow for a particular use or function. There are over a dozen nodes with MTBT, each with unique properties that allow for versatility of functions - interspersed within and around secondary hybrid spaces.
Landmarks
Nodes are smaller yet definable areas within a city that portray certain unique characteristics or properties. Nodes are focal points and intersections, which gain their importance from a particular use or physical characteristic. Nodes are the strategic foci into which the observer can enter, typically either junctions of paths, and allow for a particular use or function. There are over a dozen nodes with MTBT, each with unique properties that allow for versatility of functions - interspersed within and around secondary hybrid spaces.








